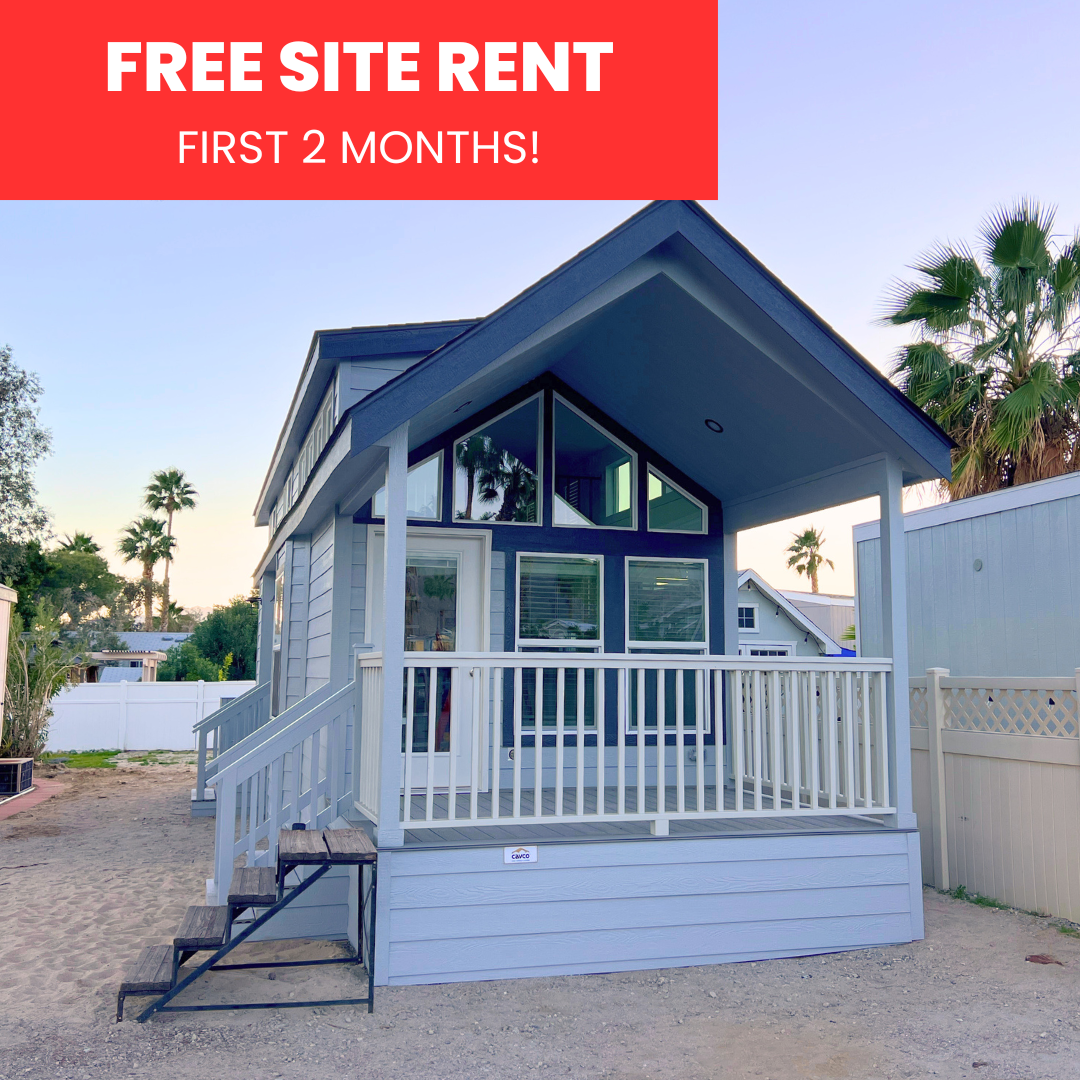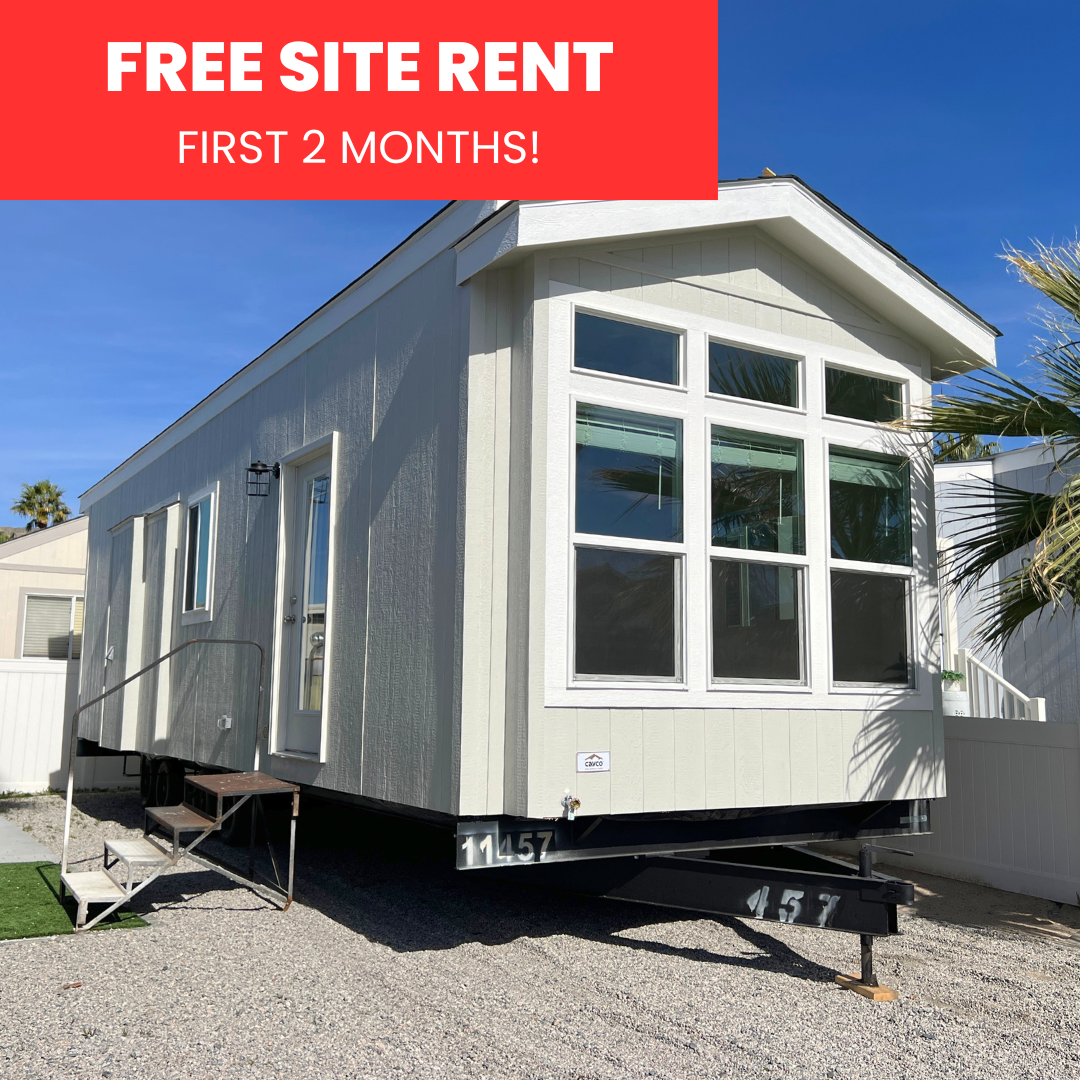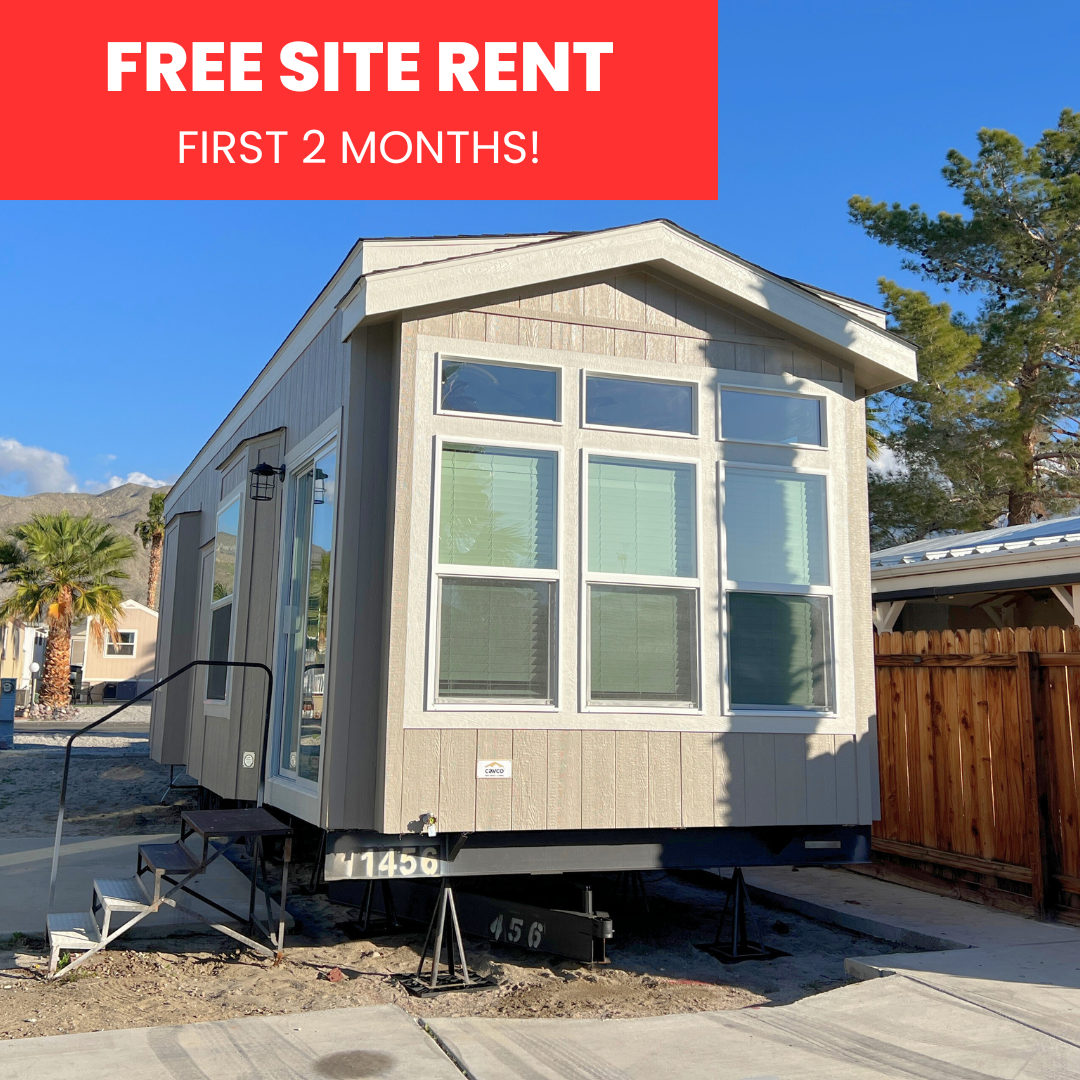
HOMES FOR SALE
HOMES FOR SALE IN GREATER PALM SPRINGS
Want to Try Out Resort Living Before Purchasing a Home a Sky Valley?
Try our Discovery Stay Program! Prospective home buyers can stay risk-free in a fully furnished vacation tiny home for three days and two nights for just $199!* While you're here, you'll have access to our natural hot mineral pools and spas, sports courts, clubhouses and other resort amenities!
CONTACT THE SALES TEAM at any time by phone
(760) 548-4114
Resale Homes
Find a pre-loved home here at Sky Valley and experience resort-style living without the high price tag!
















